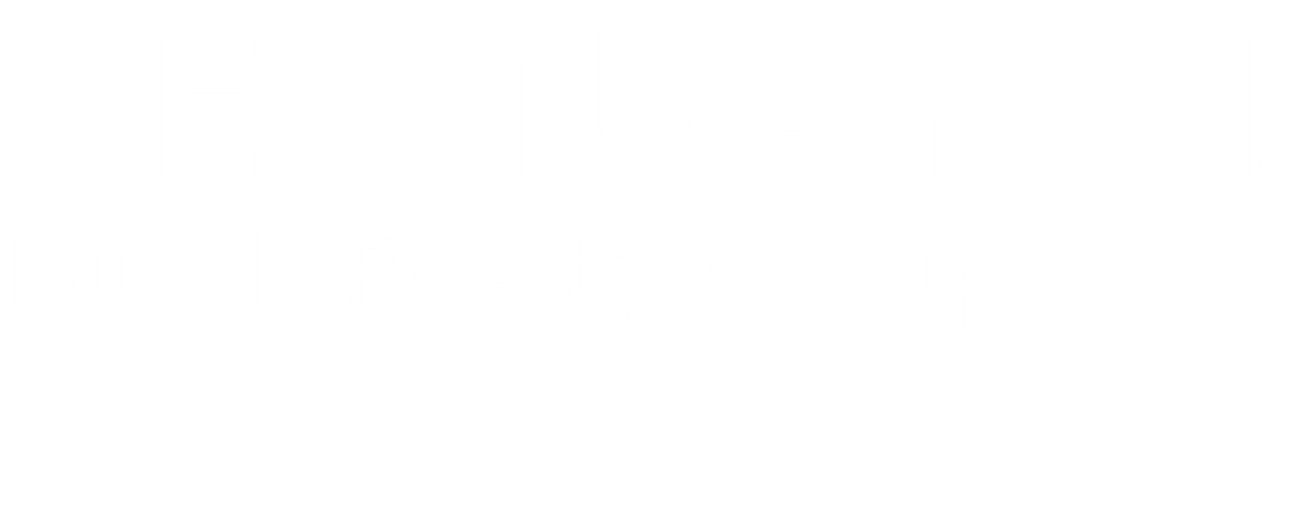


18225 Tulip Cove Gulfport, MS 39503
Description
4113482
$2,392(2024)
0.27 acres
Single-Family Home
2015
Harrison Co Dist
Harrison County
Listed By
MLS UNITED
Last checked May 24 2025 at 2:18 AM GMT+0000
- Full Bathrooms: 3
- Half Bathroom: 1
- Ceiling Fan(s)
- Crown Molding
- Granite Counters
- High Ceilings
- Pantry
- Primary Downstairs
- Soaking Tub
- Walk-In Closet(s)
- Double Vanity
- Breakfast Bar
- Laundry: Laundry Room
- Laundry: Main Level
- Magnolia Springs
- Cul-De-Sac
- Fireplace: Den
- Fireplace: Bath
- Foundation: Slab
- Electric
- Fireplace(s)
- Ceiling Fan(s)
- Central Air
- Heat Pump
- Dues: $132
- Carpet
- Tile
- Wood
- Vinyl
- Brick
- Roof: Architectural Shingles
- Utilities: Cable Available, Electricity Connected
- Sewer: Public Sewer
- High School: West Harrison
- Garage Faces Front
- Attached
- Garage Faces Front
- Concrete
- 2
Estimated Monthly Mortgage Payment
*Based on Fixed Interest Rate withe a 30 year term, principal and interest only





Welcome to this beautiful 4-bedroom 3.5 bath two story home nestled in a serene Cul-de-Sac, perfect for privacy and low traffic. Designed with comfort and functionality in mind, this spacious home offers a unique layout with two master suites, ideal for multi-generational living or guest accommodations.
The Primary master suit is conveniently located on the ground and features a luxurious ensuite bath with ample closet space. Upstairs, a second master suite offers additional privacy, complete with its own full bath. Two additional bedrooms upstairs share a Jack and Jill bathroom. With a versatile bonus room that can serve as a secondary living room, a fifth bedroom, a playroom or an ensuite. The possibilities are endless.
Enjoy the convenience of a two-car garage, and close proximity to schools, and local amenities. Call for a private showing today!